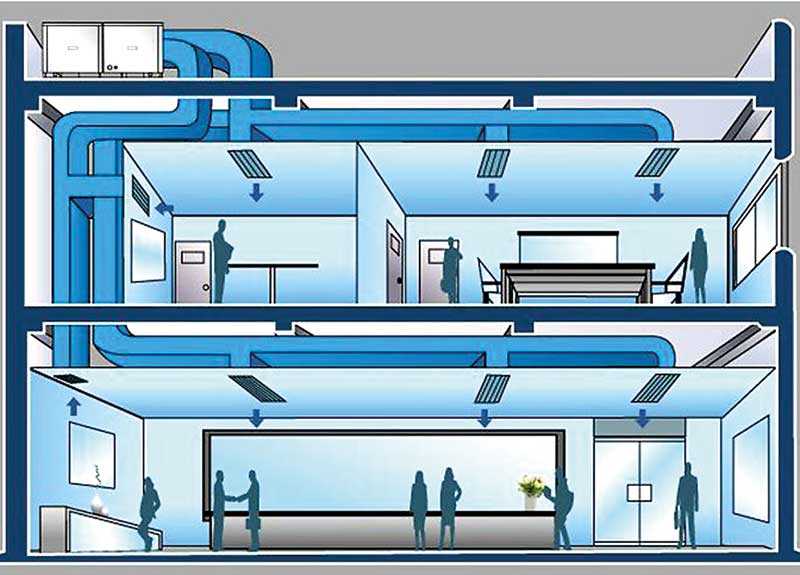Tuesday Mar 03, 2026
Tuesday Mar 03, 2026
Monday, 2 November 2020 00:00 - - {{hitsCtrl.values.hits}}

Ventilation is the primary method of maintaining the indoor air quality of a building, and essential to reduce the airborne infections. Therefore it’s time to reevaluate the existing ventilation system of your building/workplace and make sure all the occupied spaces are properly ventilated
By Divantha Ekanayake
Building ventilation is the process of introducing clean outdoor air into a living space of a building, and removing contaminated indoor air, in order to maintain the air quality inside a living space. Maintaining a good ventilation level could provide a number of benefits, including, improved occupant comfort, productivity, and health. However, with the onset of the COVID-19 pandemic, ventilation has become ever more important, due to its ability to reduce the airborne infection rates.
The question whether COVID-19 is airborne or not has been debated from the very beginning. Even though the direct transmission of COVID-19 through large droplets was proven and agreed, the airborne transmission through smaller droplets was debated. However, with the recent research and findings, many health authorities, including WHO, now recognise the potential of airborne transmission.
If the virus is airborne, it can spread faster than we expected in enclosed indoor environments, even with the other precautionary measures implemented. Therefore, in addition to other primary safety precautions, such as handwashing, social distancing, wearing masks, etc., medical authorities, such as WHO, now recommend indoor ventilation as a necessary safety precaution.
There are two primary methods of providing ventilation into an indoor space. They are, natural ventilation and mechanical ventilation. Natural ventilation can be provided through open windows and doors and best suited for infection control. However, natural ventilation is not always practical in non-residential buildings due to its inability to control the temperature and humidity. As a result, most non-residential buildings have enclosed and air-conditioned indoor environments.
Most centralised air conditioning systems have a built-in outdoor air/fresh air supply. However, some commercial/non-residential spaces are not equipped with proper mechanical ventilation systems. For an example, spaces with split air-conditioning units, which only recirculate air inside the space without providing any outside air, or, exhaustion of recirculated air.
The amount of outdoor air/fresh air supplied into an air-conditioned space depends on the ventilation system and therefore it’s important to assess and verify what type of ventilation system is there in your workplace. If the space does not have an adequate outdoor air supply it would be safer to upgrade the system to provide adequate amount of fresh air/outdoor air into the space. Internationally recognised standards such as ASHRAE (ASHRAE 62.1) and CIBSE, provide guidelines to determine the amount of outdoor air necessary for each space, based on the functionality, number of occupants, floor area, and other parameters.
Further, most mechanical ventilation systems reintroduce a fraction of recirculated air, in order to reduce the energy consumption associated with treating outdoor air. Therefore, proper filtrations should be installed in the air handling unit to filter possible contaminants (especially airborne viruses), and should be cleaned regularly. The fraction of particles removed from air passing through a filter is termed ‘filter efficiency’ and is provided by the Minimum Efficiency Reporting Value (MERV) under standard conditions. ASHRAE recommends minimum MERV-13 filters to filter airborne viruses.
ASHRAE also recommends to run the ventilation system few hours before and after the occupied hours. Also the exhaust fans in bathrooms, change rooms and lunch rooms operate at full capacity and run continuously. Furthermore, the air should not directly blow through from one person to the other. Because the droplets that contain virus could be carried away by the strong airflow and infect another person.
Carbon dioxide (CO2) level could be used as an additional indicator to help ensure ventilation systems (for high density occupancy zones) are delivering the recommended minimum quantities of outside air to the space.
The amount of CO2 in a given air sample is commonly expressed as parts per million (ppm). The outdoor air in most locations in Sri Lanka contains about 400-450 ppm carbon dioxide (Note: This is only an approximate value and it can change based on location and the time of the day). Higher outdoor CO2 concentrations can be found near vehicle traffic areas, industry and sources of combustion.
Since the outdoor CO2 concentration directly impacts the indoor concentration, it is critical to measure outdoor CO2 levels immediately outside the building (especially near fresh air intakes) when assessing indoor concentrations. ASHRAE recommends indoor CO2 levels not exceed the outdoor concentration by more than about 600 ppm.
However, it’s important to bear in in mind that CO2 level is not a perfect indication of the ventilation level. Even with a constant ventilation rate, the indoor CO2 level can significantly vary due to, the length of the occupancy period, occupancy fluctuations, mixing of air inside, etc. Therefore it should only be used as an additional measure of verification.
Finally, ventilation is the primary method of maintaining the indoor air quality of a building, and essential to reduce the airborne infections. Therefore it’s time to reevaluate the existing ventilation system of your building/workplace and make sure all the occupied spaces are properly ventilated.
(The writer is Sustainability Executive, LEED AP Co-Energi Ltd.)