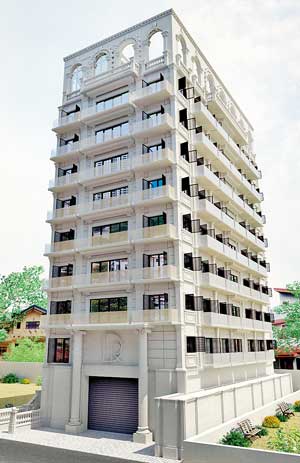Monday Feb 23, 2026
Monday Feb 23, 2026
Wednesday, 27 January 2016 00:00 - - {{hitsCtrl.values.hits}}
Jaysons Realty Ltd. (JRL), the real estate development arm of the Jaysons Group, has launched its latest residential apartment complex, De Saram Residencies (DSR). With 22 apartments offering premium specifications to spectacular views to the Indian Ocean, this is the first step towards the greater development opportunity that will unfold in Mount Lavinia.
Sri Lanka’s well known real estate developers JRL who were involved with the construction of the luxury gated complex in the hills of Nuwara Eliya ‘The Little England Cottages’ is embarking upon a new venture on a luxury condominium known as DSR. DSR is a project headed by Tarik Jayasuriya of JRL, who is also the Project Manager of the complex, goes above and beyond the standards set in the immediate surrounding suburbs of Colombo.
“Our experience with the Little England Cottages allows us to understand how exactly to improve the living experience for residents thereby assisting the transition of making a house or apartment unit a home,” explained JRL CEO Vasantha Jayasuriya.
A media briefing to announce the launch of the apartment complex was held on 20 January 2016 at the Royal Colombo Golf Club. At the briefing Tarik Jayasuriya added, “We have assembled a great team for this project. Already 50% out of 22 units have been sold off plan via a 10-day social media campaign and we believe that all remaining units will be sold before construction begins in February 2016. To assist with sales campaign the developer in collaboration with a top local bank provides potential buyers with flexible financing options. The estimated date of completion of the apartment is 31 May 2017.”
DSR is designed in collaboration with veteran condominium architects, Milroy Perera Associates Ltd. and JRL. DSR is a Board of Investment approved project and has also received Urban Development Authority as well as Local council approval.
The apartment complex is located close to S. Thomas’ College, Mount Lavinia and lies approximately 150 metres from the famous Mount beach. Mount Lavinia is a unique location where apartments demand exists due to the area being a desirable residential zone and also a growing tourist zone. The site is also located within close proximity to convenience boutiques, places of religious worship, medical facilities, bus and train stations.
Architect Arosha Perera explained, “The façade of DSR is inspired by colonial architecture which ties back to designs found in Mount Lavinia in the old days and are evident in structures such as the Mount Lavinia Hotel and S. Thomas’ College in Mount Lavinia. This colonial design permeates to the public area of the building especially in the design of the rooftop garden and swimming pool.”
The complex supports the potential for rental demand making this an interesting investment opportunity given the expected high occupancy rate. DSR is leading the discourse in many areas that will shape the future of Mount Lavinia through its cutting edge design thinking and deep and nuanced understanding of customer needs. DSR consists of a combination of two and three bedroom apartments all of which are designed to optimise the apartment living experience for all residents.
The three bedroom units can be split into a two-bedroom unit and a studio unit in order to increase options for short-term rental. It is common knowledge that short term tourist rentals have the potential to more than double the revenue stream from standard apartment rentals.
The apartment includes special features such as glass balustrades running right along the balconies to ensure a spectacular view is maintained. Over 10ft floor to ceiling height for better ventilation and living experience with large windows and doors is a unique feature in the complex. Wall tiles run from floor to ceiling in all main bathrooms and all living and bedrooms are inclusive of air conditioning.
Some of the other unique features of the complex are the roof-top fitness area, swimming pool, garden and barbeque pits. The design of the apartment itself has been done to optimise space and create long lines of visibility to make the apartment as spacious as possible. The design takes into account the practical aspects of apartment living with a separate service entrance and utility room in the three-bedroom option and separate staff toilets.
To guarantee top tier finishes and construction the project will include a C1 grade contractor. Further, special attention has been made in choosing materials that increase the longevity of the building from the proprietary glazing systems to the weather protecting paint system and the air conditioning systems. Uncompromising choices in high-end fittings from the kitchen to the sanitary fittings have been made to give the resident a truly luxurious experience. A team of highly qualified chartered engineers and highly experienced professionals will supervise the project in order to ensure the high-end finish.
The stone laying ceremony for the apartment complex was held on 17 January and top professionals and potential buyers (both local and foreign) attended the ceremony.