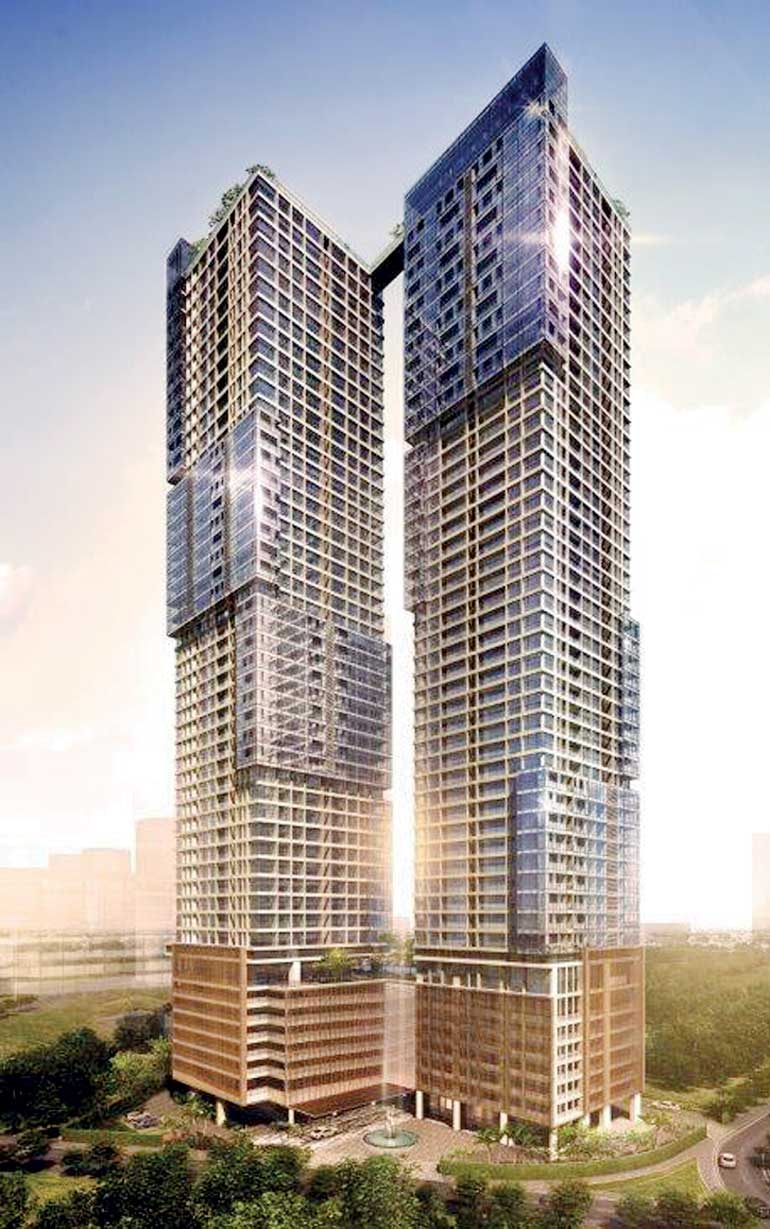Tuesday Feb 17, 2026
Tuesday Feb 17, 2026
Thursday, 25 January 2018 00:00 - - {{hitsCtrl.values.hits}}

The under-construction Capitol TwinPeaks is evolving into a design marvel that will prove to be the jewel in the crown of new developments in the area. Certain design features are special to Capitol TwinPeaks and residents can take pride in discovering some of the design highlights of their future home. The project earns its name from the building’s interlocking cubic silhouette of glass and aluminium façade which makes it an architectural icon. The facade or the outer appearance of the building exudes urban chic at its best.
Palmer & Turner from Singapore are the creative minds behind the architecture of Capitol TwinPeaks. This façade showcases a unique design concept whereby each tower has a revolving stack of extruded curtain wall glazing in blue tone. This adds a shade of new dimension to the building outline which highlights its edgy cubic form. This design aesthetic is unique to Capitol TwinPeaks.
The façade also features the sky-lounge at the 50th level to present unobstructed views from the skyline towards the ocean, Beira Lake, and city. This is a unique vantage point exclusive for residents and visitors of Capitol TwinPeaks.
While aesthetics take prime importance over the façade, the performance and safety aspects of the façade are also taken care by Sanken, Design & Build construction partner of Capitol Developers. The façade is a composition of aluminium extrusion and glazing material along with other accessories. The full-height windows are a contemporary feature which gives the feel of warmth and allows maximum natural light permeation.
Technically, the façade of TwinPeaks is known to be a unitised pressure equalised system. It means the feature will be bespoke in terms of design, fabrication and installation. Design, production and assembly of the façade will be undertaken off-site under strictly controlled factory environment and later shipped to site for installation. Off-site production allows Sanken to do parallel production of the façade while site is busy with its construction schedule. This will help the construction giant to deliver the project on time, keeping to its good reputation on all past projects.
The other main advantage of a unitised façade is the fact that it allows the façade to be produced in a stringent environment (in terms of quality) at the factory. This helps to ensure precession of engineering, zero defects, and perfection over the end product. This next-gen technology ensures the façade of TwinPeaks is made to world class standards.
Safety with regard to fire is another important performance measure in the facade. Sanken, in collaboration with think tanks and technical minds, has developed a fool proof design solution to ensure that building’s perimeter fire containment system is fire rated as per fire codes. These systems provide confidence that the materials used for perimeter fire containment remain in place for specific duration of the required rating in the event of a fire.
The façade system is structurally designed to withstand wind pressure and this was ascertained through a wind tunnel test which was done in an accredited lab in Sydney, Australia under the guidance and supervision of Prof. Priyan Mendis (Professor of Civil Engineering at The University of Melbourne and Chairman of Sri Lanka’s leading Structural design consultancy firm Civil & Structural Engineering Consultants Ltd.). This test along with design studies over the external environment ensures that the façade design has accounted for lateral wind loads, sway effect that could occur in both towers, and of course seismic loads.
Moreover, each and every material component of the TwinPeaks façade is sourced from the best suppliers around the world and most of them are eco-friendly, green, durable, safe, requires less maintenance and 100% recyclable.
The design, materials, workmanship of the façade contractor has been put under scrutiny by various testing methods in line with stringent standards. The façade developed for TwinPeaks will be tested in an accredited lab by simulating the harshness of nature, which will include wind, water and turbulence. Upon successful completion and satisfactory results of the tests, only façade system production will commence. This assures that the façade of Capitol TwinPeaks is developed in line with world-class standards with no room for any error.
Lighting up this magnum opus – Capitol TwinPeaks adds another dimension to the façade system. Projected cubic curtain walls of the building will light up with strip lighting around the silhouette to make the buildings glow from within at dusk. Colombo’s skyline at night will be ravishing with the glamorously lit twin towers of Capitol TwinPeaks.
The facade of Capitol TwinPeaks takes care of the well-being of its occupants by ensuring controlled natural daylight, visual comfort, acoustics, and ventilation. The project exudes a unique aesthetic with highest safety standards. This project is a win-win investment from every angle you look at it
– a visit to its show apartments will surely help potential customers to truly visualise why Capitol TwinPeaks will be a defining landmark on the new Colombo skyline.