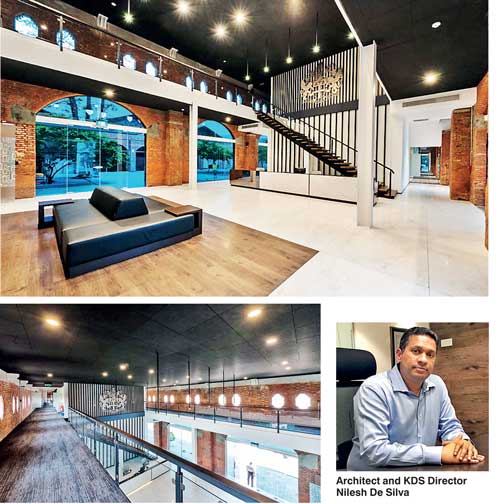Tuesday Feb 04, 2025
Tuesday Feb 04, 2025
Tuesday, 28 February 2017 00:00 - - {{hitsCtrl.values.hits}}
The London Stock Exchange Group (LSEG) recently unveiled its 24X7 operations centre within Trace Expert City in Maradana. An offshore facility for LSEG which deals solely with the Group’s in- house requirements, the space is equipped to offer a variety of engineering services. 
Trace Expert City was a natural choice for LSEG since Trace has been earmarked as an IT hub in Colombo by the Urban Development Authority (UDA). Trace stands where the famous colonial Tripoli market was once housed, and consists of a series of warehouses built during the late British period circa 1900.The warehouses were serviced by the railway, by road and in early times by barges on the old canals, from the hinterland of Colombo. Subsequently, the warehouses developed into a wholesale market catering to the city.
Given the task of transforming an area within this historically significant building into a modern workspace, were leading architectural firm – Kahawita De Silva & Associates Ltd. (KDS).
Architect and KDS Director Nilesh De Silva says his experience working in the UK, had given him an in-depth understanding of similar structures to those found within Trace. “The classic timeless buildings within the Tripoli Market complex are built of red brick as were the warehouses in the UK, reflecting the British Raj period of industrial architecture. The single storied, double height space with large segmental arched openings is similar to those existing in the old Dockland areas of London and Liverpool.”
Taking full advantage of the Tripoli Market structure’s large unencumbered open halls, the floor to ceiling arched openings, the wide open spaces between the buildings and the restored red brick interiors and exteriors, the architects chose to break up the monotony of the office areas with unique lounge areas that provide flexible seating configurations for group led activities and interactions, thus enhancing a sense of community.
Relaxation areas have also been provided at one end of the building with “sleep pods”, lounges and a cafeteria and coffee hub. “The client was very specific about the working spaces per work unit and interspersing the work spaces with casual spaces thereby breaking the uniformity and also complementing the historical space of the warehouse. We have constructed a mezzanine in the double height building. This mezzanine floor is a steel structure and reflects the industrial nature of the original building,” explains Nilesh.
“We have 15,000 sq ft of uninterrupted space on the ground floor and a further 13,000 sq ft of mezzanine floor space and the space within the building has the flexibility to expand from 168 work stations to 232 workstations, giving the client plenty of leeway for future expansion.”
Given that this is a 24/7 operation, ergonomics were a key design aspect. Each work station has been provided with a monitor arm for easy manoeuvrability. Other special features of the interior include a central data centre since LSEG uses ‘Thin Client Systems’ – a stateless, fan-less desktop terminal which has no hard drive.
Minimal environmental impact is something that was important to both Nilesh and the LSEG: “Being conscious of the environment we have used eco-friendly material wherever possible, for example - eco solution carpets which are recyclable and LED lighting with heat sinks on the top of the fitting which would reduce the heat dissipated into the space below. The thick brick walls of the external surfaces of the building in the first instance provide insulation against the heat.”
Speaking of the project as a whole Nilesh sums up with: “The challenge was to retain a sense of community without fragmenting the whole entity. How do you retain a sense of community without breaking up a corporate entity? We have incorporated this idea in a community oriented, people oriented work space. The idea of spaces for enjoying relaxed moments has been integrated and these moves are extremely positive.”
The project was another milestone achievement for KDS, which succeeded in completing this make over within a period of just four months.